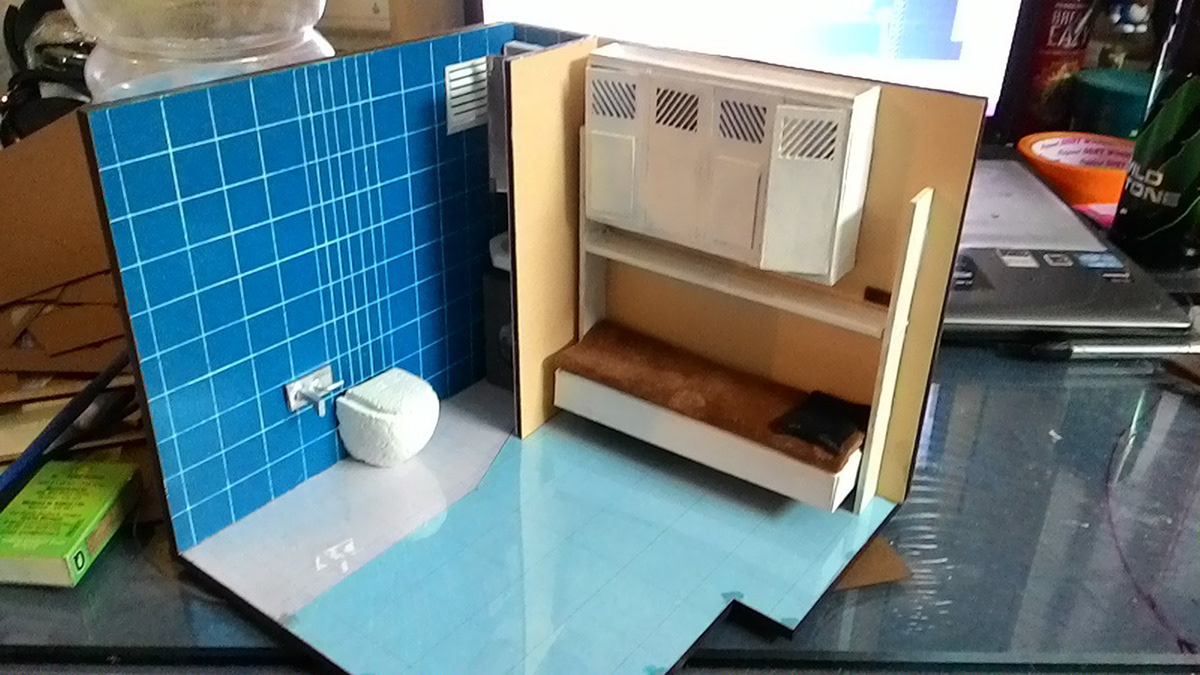The objective was to design a minimal space for living, the space was designed for me, and therfore the dimensions of the furnitures and other interior elements are based on the ergonomical values that suits my body dimensions


3D renders were prepared in Sketch UP 14



Constructing a scale down model (1:20) , of the same.






